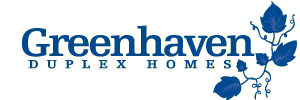We provide Exceptional Neighborhoods and Locations throughout the Chicagoland area.
We are committed to continuously select and build in communities that are perfect for you.
Our construction team is dedicated to deliver homeowners the home of their dreams and meet their expectations at the time of closing.
FIND A NEW HOME
Greenhaven - Included Luxury Features
Interior Detailing
Dramatic Volume Ceilings (per plan)
Painted White Colonist Six Panel Door & Trim
Designer Sheetgoods and Ceramic Tile (per plan)
8x8 Ceramic Tile, Foyer Flooring
Wall to Wall Carpeting
Decorative Light Fixtures
"Designer White" Interior Paint Finish
Premium Door Hardware
2 Telephone outlets
2 T.V. / Cable Ready Jacks
Gas Hook-up & Vent for Washer & Dryer Hook-up
Doorbell and Chime
Contemporary, half walls or Wood Railings (per plan)
Full Basement
Kitchen
Choice of No Wax Vinyl Floors
Laminate Counter Top with Choice of Color
Spacious Kitchen
Your Choice of Furniture Quality Cabinets
Gas oven Range
Built in Multiple Cycle Dishwasher
Range Hood with Light and Fan
Double Bowl Stainless Steel Sink
Single-Lever Faucets with Polish Chrome Finish
Built-in garbage disposal
Can light above kitchen sink
Baths & Closets
Soaker Tub in Master Bath with 4x4 Ceramic Surround
Shower Enclosure with Obscure Glass Door (per plan)
Linens Closets (per plan)
Furniture Quality Cabinets (per plan)
Designer Mirrors
Cultured Marbled Tops with Integral Bowls
Double Bowl Sinks in Master Bath (per plan)
Single Lever Faucets in Shower & Vanities
Theatrical Lighting in Baths
One Piece Tub Enclosure in Hall Bath
All Bathroom Exhaust Fans, Vents to Exterior
Shower Enclosure with obscure Glass Doors (per plan)
Water Saver Water Closets & Shower Heads
Walk-in Closets in Master Bedroom (per plan)
Easy Clean Vinyl-Coated Wire Closet Shelving
Quality Construction
Efficient Gas Forced Air Heating
Gypsum Drywall, Glued and Screwed
3/4" Tongue & Grooved, Glued and Nailed Sub-flooring
Energy Saving, R-38 Ceiling, R-13 Wall Insulation
50 Gallon Insulated Water Heater (per plan)
Air Infiltration House Wrap
200 AMP Electrical Service
Ground Fault Protection outlets
Interconnected Smoke Detector with Battery Back-up
Underground Utilities
Exterior Water Silcock
2 car Garage
Copper Plumbing Water Supply
Remote Water Meter Reader
Exterior Feature
25 Year Roof Shingles
Elegant Brick (per plan)
Rough Sawn Cedar Trim
Asphalt Driveways & Approaches
Maintenance Free Siding, Fascia and Soffit
Seamless Aluminum Gutters and Downsprouts
Weather Stripped, Steel Insulated Front Entry Doors with Side Light (per plan)
Dead Bolt Lock on Main Entry Door
Designer Coordinated Exterior Colors
Concrete Patio (per plan)
Vinyl Thermo-pane Patio Door
Vinyl Thermo-pane Windows & Removable Screens
Raised Panel Insulated Garage Doors
Ground Fault Exterior outlets
For Your Enjoyment & Peace of Mind
Professionally Landscaped Surroundings
Greenbelt Area & Parkway Trees
1 Year Builder's Warranty
Financing with Wells Fargo Home Mortgage
Custom Features You May Add....
Central Air Conditioning
Whirlpool Tubs
Skylights (per plan)
Ceiling Fans Outlets
Fireplace Ventless or Wood Burning
Stain or Painted Wood Railings
Waterline for Refridgerator Hook-up
Overhead Door Opener & 2 Remotes
Finsihed Basement
Hardwood Flooring
The WK Building & Development policy of continual improvement in design and construction requires that specifications, equipment, dimensions and prices be subject to change without notice. Refer to plans and specifications in the sales office for current details.


How to Get There: Take I-55 to Weber Rd., south 1 block to Normantown Rd., east 1 mile to Birch Lane, go right to sales center.
Click here for a Map
