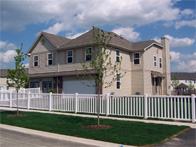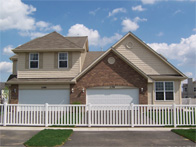We provide Exceptional Neighborhoods and Locations throughout the Chicagoland area.
We are committed to continuously select and build in communities that are perfect for you.
Our construction team is dedicated to deliver homeowners the home of their dreams and meet their expectations at the time of closing.

Greenhaven: Available Models
The Alpine Duplex

A two story home featuring volume ceilings in the living room, formal dining area with separate breakfast room off of the kitchen. 2 bedrooms with a loft or available 3rd bedroom and 2.5 baths. Deluxe master suite features walk-in closet and private bath. 2 car garage and basement.
Sq.Ft.: 1830
Price: $185,990
The Belmont Duplex

A two story home featuring large gourmet kitchen with separate dining room. 2 bedrooms & a loft or 3rd bedroom options and 2.5 baths. Deluxe master suite features large walk-in closet and luxury bath. 2 car garage and basement.
Sq.Ft.: 1940
Price: $185,990
The Clarendon Duplex

A two story home featuring living room with separate dining room and kitchen with an island and separate breakfast area. 3 bedrooms with a loft area or double master suites with loft area and 2.5 baths. Master bedroom features large walk-in closet and luxury bath. 2 car garage and basement.
Sq.Ft.: 2012
Price: $189,990
The Driftstone Duplex

A master suite first floor level home featuring luxury master bath, an eat-in kitchen, living room, dining room and a second floor level with 2 additional bedrooms and private bath. 2 car garage and basement.
Sq.Ft.: 1925
Price: $195,990
The Emerson Duplex

A two story home featuring volume ceilings in the foyer, large kitchen and adjacent dining area. 2 bedrooms with a loft, 2.5 baths. The master suite features a walk-in closet and private bath with shower. 2 car garage and basement.
Sq.Ft.: 1615
Price: $169,990
The Hamilton Duplex

A two story home featuring a dining room, living room and eat-in kitchen. 3 bedrooms, 2.5 baths. The master suite features a large walk-in closet and private bath with shower. 2 car garage and basement.
Sq.Ft.: 1840
Price: $179,990
